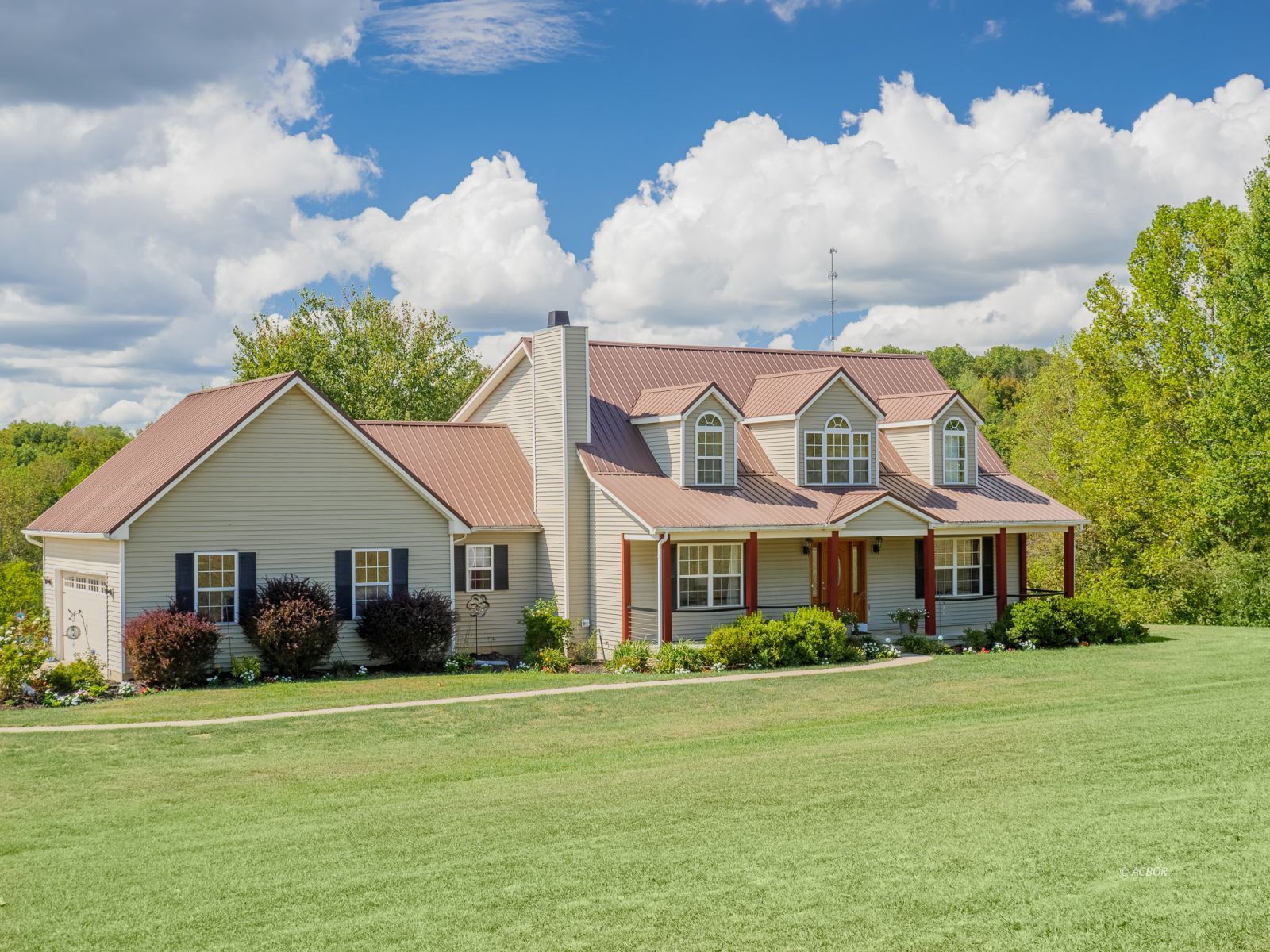
1
of
44
Photos
OFF MARKET
MLS #:
2432620
Beds:
3
Baths:
2.5
Sq. Ft.:
2854
Lot Size:
10.30 Acres
Garage:
2 Car Attached, Auto Open
Yr. Built:
1999
Type:
Single Family
Single Family - Resale Home, HOA-No, Farm & Acreage, SF-Site Built
Taxes/Yr.:
$3,936
Community:
Federal Hocking LSD
Address:
7455 McGur Rd
Guysville, OH 45735
Country living with modern updates!
Nestled on over 10 picturesque acres, this beautifully updated Cape Cod home combines classic charm with modern comfort. The 3-bedroom, 2.5-bath residence features bright, airy interiors with wood floors, vaulted ceilings, and a cozy fireplace. The newly renovated kitchen boasts quartz countertops, crisp white cabinetry, and flows seamlessly into the living spaces, ideal for both entertaining and daily life. The spacious main level owner's suite offers a peaceful retreat with an updated bath that has been thoughtfully designed. Upstairs you'll find two large guest rooms with walk in closets and a full bath. The lower level offers two finished rooms plus storage. Outside, enjoy relaxing or entertaining by the pool, surrounded by nature. Built with little to no maintenance in mind, this home features a poured concrete foundation, durable metal roof, vinyl siding, and composite decking. Additional amenities include a storage building and a whole-house generator for year-round comfort and peace if the power goes out. This expansive property is a haven for those seeking a peaceful, private retreat surrounded by nature, while still enjoying the comforts of modern living.
Interior Features:
Countertops- Quartz
Countertops- Solid Surface
Fireplace- Wood
Flooring- Carpet
Flooring- Vinyl
Flooring- Wood
Garden Tub
Heating: Forced Air-Propane
Vaulted Ceilings
Walk-in Closets
Windows- Double Pane
Exterior Features:
Construction: Siding-Vinyl
Deck(s)
Foundation: Poured-wall
Gutters & Downspouts
Outdoor Lighting
Porch- Covered
Roof: Metal
Storage Shed
Swimming Pool- Private
Appliances:
Cooling: Central Air
Dishwasher
Dryer
Garbage Disposal
Oven/Range- Electric
Refrigerator
W/D Hookups
Washer
Water Heater- Rented
Other Features:
Farm & Acreage
HOA-No
Resale Home
SF-Site Built
Style: 2 story + basement
Style: Cape Cod
Utilities:
Power: AEP
Power: Generator
Satellite Dish
Septic: Aeration
Water: City/Public
Listing offered by:
Stephanie Wood - License# SAL.2006004406 with Ohio Realty (740) 594-6637.
Map of Location:
Data Source:
Listing data provided courtesy of: Athens County MLS (Data last refreshed: 12/21/24 5:40am)
- 93
Notice & Disclaimer: Information is provided exclusively for personal, non-commercial use, and may not be used for any purpose other than to identify prospective properties consumers may be interested in renting or purchasing. All information (including measurements) is provided as a courtesy estimate only and is not guaranteed to be accurate. Information should not be relied upon without independent verification.
Notice & Disclaimer: Information is provided exclusively for personal, non-commercial use, and may not be used for any purpose other than to identify prospective properties consumers may be interested in renting or purchasing. All information (including measurements) is provided as a courtesy estimate only and is not guaranteed to be accurate. Information should not be relied upon without independent verification.
Contact Listing Agent

Stephanie Wood - Realtor, ABR
Ohio Realty
Mobile: (740) 707-1437
Office: 740-594-6637
Mortgage Calculator
%
%
Down Payment: $
Mo. Payment: $
Calculations are estimated and do not include taxes and insurance. Contact your agent or mortgage lender for additional loan programs and options.
Send To Friend
