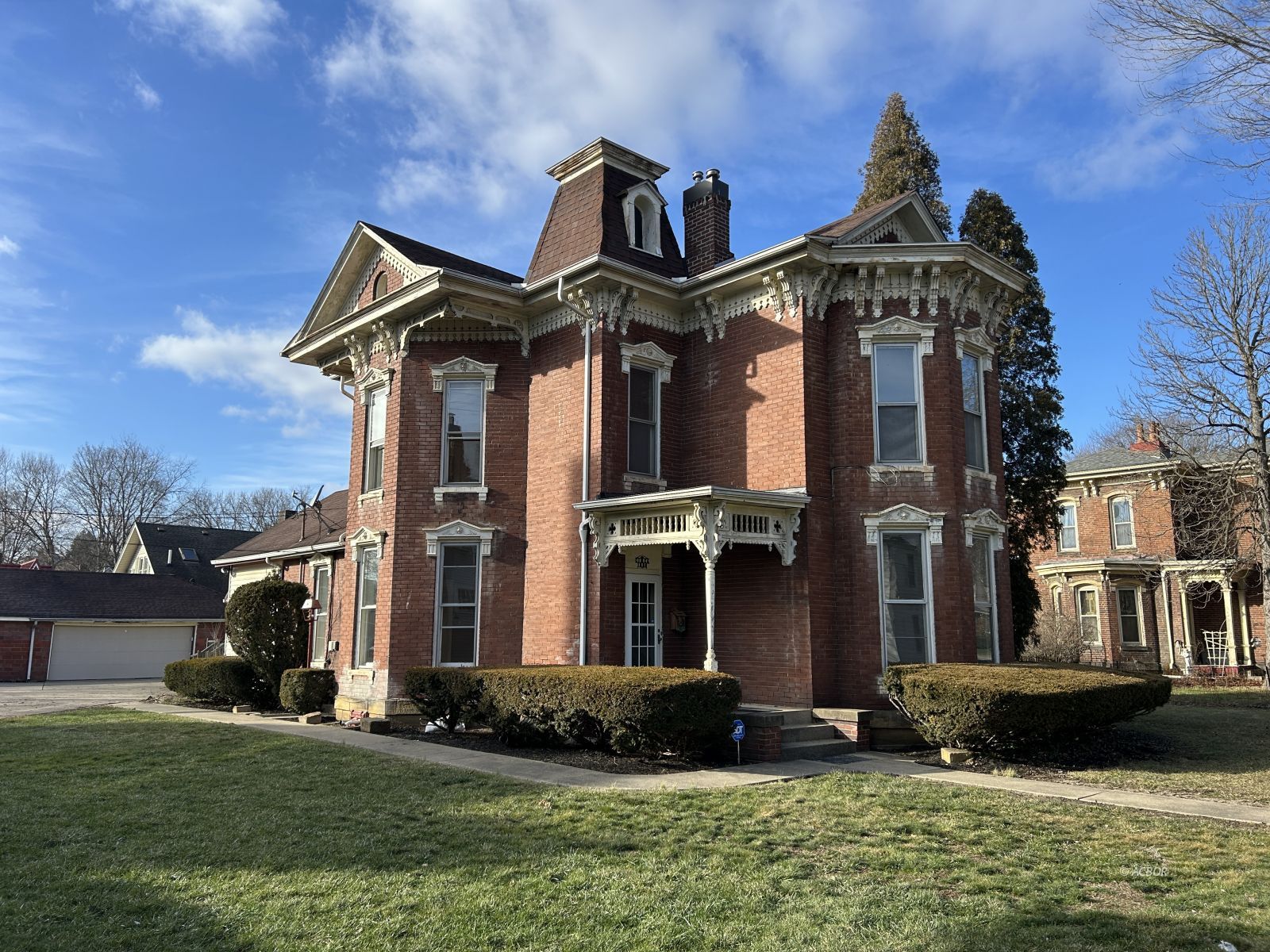
1
of
48
Photos
Price:
$175,000
MLS #:
2433034
Beds:
3
Baths:
1.5
Sq. Ft.:
2554
Lot Size:
0.34 Acres
Garage:
4 Car Detached, Auto Open, Manual Open
Yr. Built:
1880
Type:
Single Family
Single Family - Resale Home, SF-Site Built
Taxes/Yr.:
$3,034
Community:
Logan-Hocking LSD
Address:
175 N Mulberry St
Logan, OH 43138
One of a kind: Historic 1880 Victorian Home!
A chance to own a piece of history and make it your own! Built in 1880, this 145-year-old historic Victorian home is ready for its next pages to be written. True to Victorian style, with intricate and unique character, the classic red brick leads you into a home with high ceilings and plenty of rooms ready to be transformed into offices, bedrooms or additional living areas. Cozy up with hot chocolate or a glass of wine in the cold weather to a charming gas fireplace in the living room. Original bay windows provide natural light throughout the entire house. The 1880 kitchen area has vintage ceiling high stacked cabinets. The upstairs bedrooms have refinished original wood floors, tons of natural light, ready to be made into a tranquil oasis. A second-floor laundry room gives you easy and convenient laundry access. The attic is partially finished with a common area and potentially two more usable rooms. A modern addition also provides a bonus room as well as an all-season sun room and a walkout deck ideal for your morning coffee. The basement has a mechanical area, with a brand-new boiler, and not one, but two storage rooms. Lastly, enjoy a large 4 car garage and workshop area!
Interior Features:
Attic Fan(s)
Ceiling Fans
Countertops- Tile
Fireplace- Decorative
Fireplace- Gas
Flooring- Laminate
Flooring- Tile
Flooring- Vinyl
Flooring- Wood
Heating: Boiler
Internet-Cable
Walk-in Closets
Windows- Bayed
Windows- Single Pane
Work Shop
Exterior Features:
Construction: Brick
Construction: Siding-Vinyl
Deck(s)
Fenced- Part
Foundation: Concrete Block
Foundation: Sandstone
Gutters & Downspouts
Porch- Covered
Roof: Architectural Shingle
Trees
Appliances:
Cooling: None
Dishwasher
Oven/Range- Electric
Range Hood
Refrigerator
Sump Pump
W/D Hookups
Water Filter System
Water Heater- Nat. Gas
Water Softener
Other Features:
Resale Home
SF-Site Built
Style: 2 story + basement
Style: Historic
Style: Victorian
Utilities:
Natural Gas
Power: AEP
Sewer: Municipal
Water: City/Public
Listing offered by:
Patrick Pepper - License# 2012002628 with e-Merge Real Estate (614) 678-5505.
Map of Location:
Data Source:
Listing data provided courtesy of: Athens County MLS (Data last refreshed: 02/07/25 2:00pm)
- 2
Notice & Disclaimer: Information is provided exclusively for personal, non-commercial use, and may not be used for any purpose other than to identify prospective properties consumers may be interested in renting or purchasing. All information (including measurements) is provided as a courtesy estimate only and is not guaranteed to be accurate. Information should not be relied upon without independent verification.
Notice & Disclaimer: Information is provided exclusively for personal, non-commercial use, and may not be used for any purpose other than to identify prospective properties consumers may be interested in renting or purchasing. All information (including measurements) is provided as a courtesy estimate only and is not guaranteed to be accurate. Information should not be relied upon without independent verification.
More Information

For Help Call Us!
We will be glad to help you with any of your real estate needs.(740) 594-6637
Mortgage Calculator
%
%
Down Payment: $
Mo. Payment: $
Calculations are estimated and do not include taxes and insurance. Contact your agent or mortgage lender for additional loan programs and options.
Send To Friend
