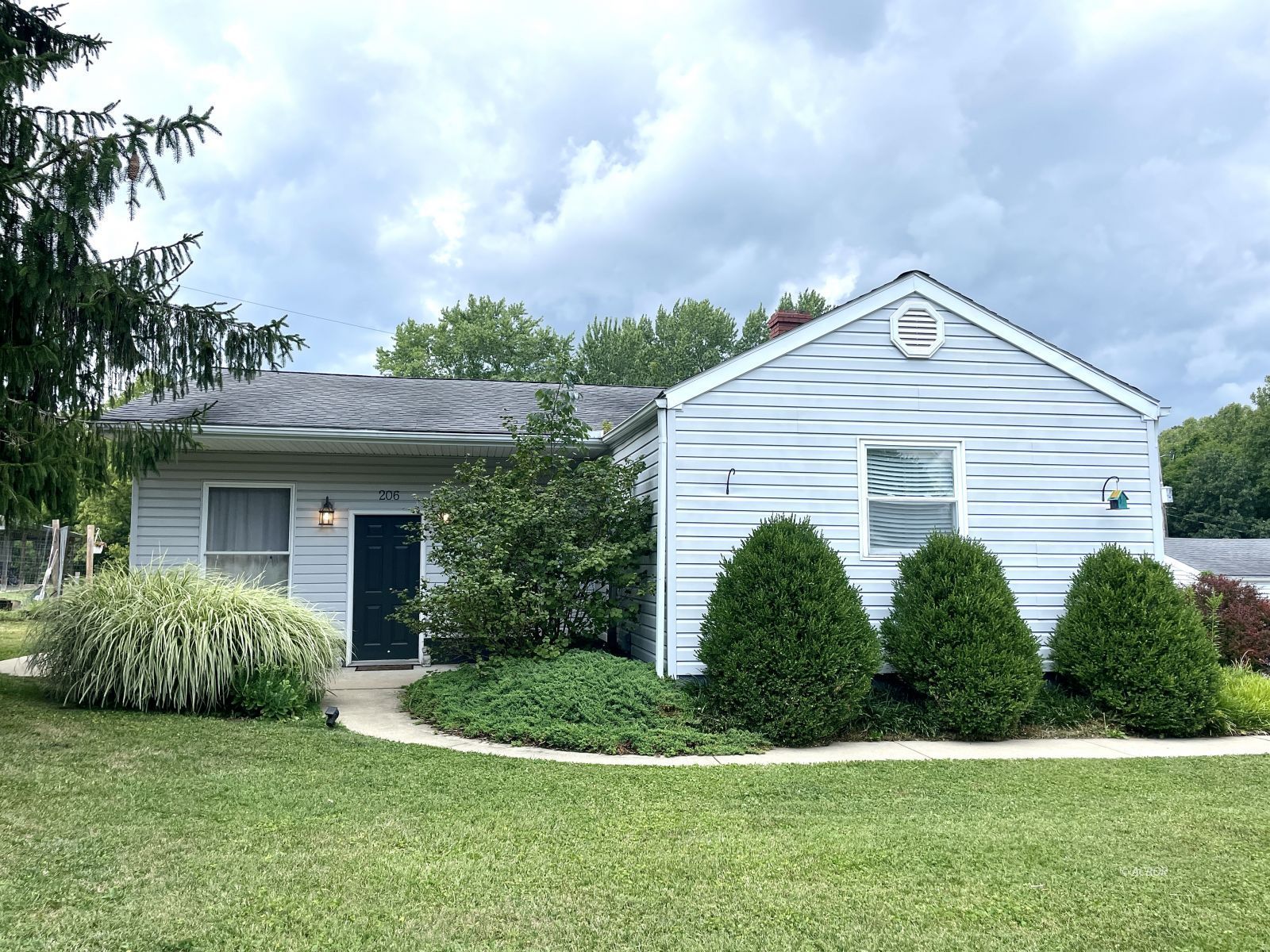
1
of
19
Photos
Price:
$410,000
MLS #:
2433278
Beds:
3
Baths:
2
Sq. Ft.:
2030
Lot Size:
2.07 Acres
Garage:
4 Car Detached, Heated, Auto Open, Manual Open
Yr. Built:
1930
Type:
Single Family
Single Family - Resale Home, SF-Site Built
Taxes/Yr.:
$6,301
Community:
Athens CSD
Address:
206 Longview Heights Rd
Athens, OH 45701
206 Longview Heights Rd.
Showings start 4/4 -This picturesque two acre, outside of city limits property is prepped for easy living with room for all your hobbies & toys! Let's start with the house. Got plant goals? The light pours into this place.The sunken living room has expansive windows & is a plant lovers or just sunlight lovers dream! Pop up a few steps to the dining and kitchen area. Both perfectly sized and styled, with gorgeous views of the backyard through oversized windows. Also on this floor, you'll also find a primary bedroom with an ensuite bathroom and two great sized bedrooms with a hall full bathroom. The unfinished basement hold the laundry area but also a world of possibilities. Finish the space for a second living area, it's even plumed in one area for another bathroom. But wait, there's more! An entire epic 2400 sqft pole building, more! Big enough for your boat and your RV & a gym and your cars and probably even more! It's plumbed for a half bath & is set up for radiant heating in the flooring. It's got a 600 sqft covered side porch too, if the inside space isn't enough! Need more space than that? There's another detached 2 car garage! It's a gem of a property you won't want to miss!
Interior Features:
Ceiling Fans
Countertops- Granite
Fireplace- Wood
Flooring- Carpet
Flooring- Wood
Heating: Furnace-Gas
Windows- Double Pane
Exterior Features:
Construction: Siding-Vinyl
Deck(s)
Foundation: Concrete Block
Garden Area
Gutters & Downspouts
Patio
Pole Barn/Building
Roof: Asphalt Shingle
Appliances:
Cooling: Central Air
Dishwasher
Dryer
Microhood
Oven/Range- Gas
Refrigerator
W/D Hookups
Washer
Water Heater- Nat. Gas
Other Features:
Resale Home
SF-Site Built
Style: 1 story + basement
Utilities:
Contact Utility Company
Natural Gas
Power: AEP
Septic: Aeration
Water: City/Public
Listing offered by:
Erin Carter - License# BRKA.2024000315 with e-Merge Real Estate (614) 678-5505.
Kimberly Davidson - License# 2024000213 with e-Merge Real Estate (614) 678-5505.
Map of Location:
Data Source:
Listing data provided courtesy of: Athens County MLS (Data last refreshed: 04/03/25 3:00pm)
- 1
Notice & Disclaimer: Information is provided exclusively for personal, non-commercial use, and may not be used for any purpose other than to identify prospective properties consumers may be interested in renting or purchasing. All information (including measurements) is provided as a courtesy estimate only and is not guaranteed to be accurate. Information should not be relied upon without independent verification.
Notice & Disclaimer: Information is provided exclusively for personal, non-commercial use, and may not be used for any purpose other than to identify prospective properties consumers may be interested in renting or purchasing. All information (including measurements) is provided as a courtesy estimate only and is not guaranteed to be accurate. Information should not be relied upon without independent verification.
More Information

For Help Call Us!
We will be glad to help you with any of your real estate needs.(740) 594-6637
Mortgage Calculator
%
%
Down Payment: $
Mo. Payment: $
Calculations are estimated and do not include taxes and insurance. Contact your agent or mortgage lender for additional loan programs and options.
Send To Friend
